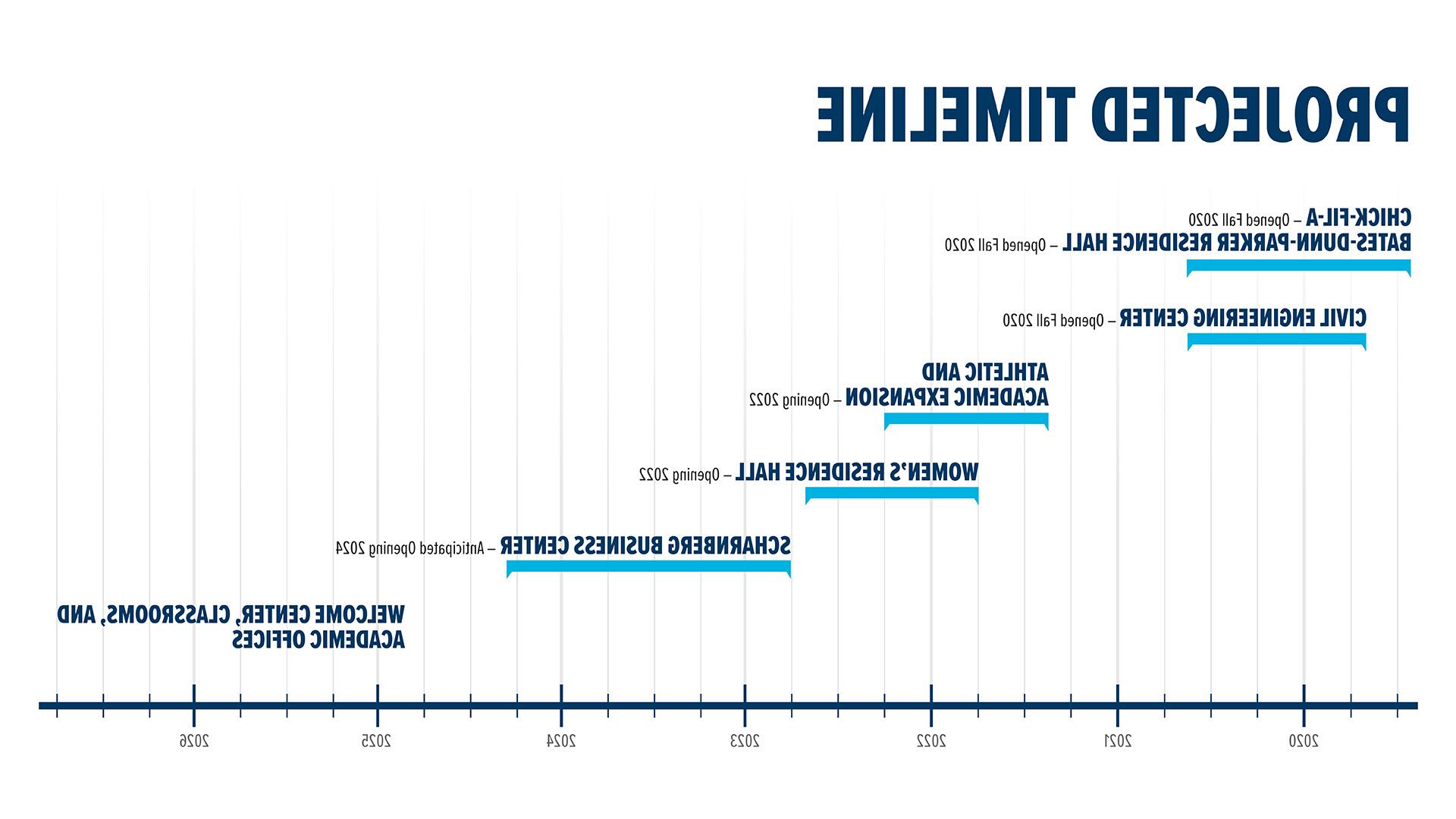
The 10-Year Campus Master Plan
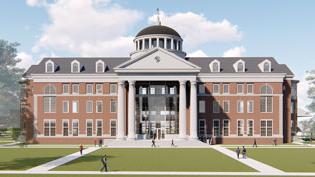
Classrooms and Academic Offices
This stately new facility will join several outstanding academic departments under one dome.
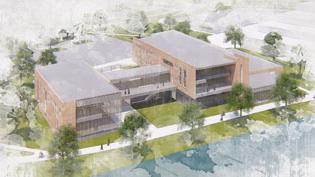
Lorne C. Scharnberg Business Center
This multi-level facility will showcase the School of Business Administration and increase conference capacity.
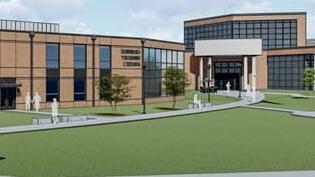
Athletic and Academic Expansion
COMPLETED 5/22 – This two-story expansion houses a new weight room, a team room, and office/classroom space for the new Master of Athletic Training and PA Studies graduate programs.

Civil Engineering Center
COMPLETED 8/20 – This dedicated lab and instruction space houses the new and growing civil engineering major.

Chick-fil-A
COMPLETED 8/20 – The new 300-seat dining and campus community facility overlooks Cedar Lake.
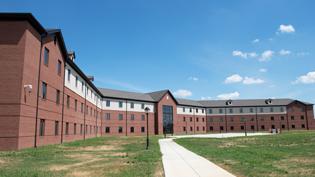
Bates-Dunn-Parker
COMPLETED 8/20 – New residence hall provides generous community spaces to serve the needs of a growing student body.
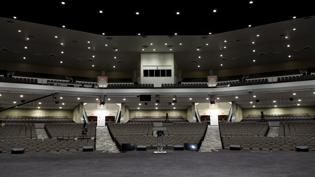
Jeremiah Chapel Expansion
COMPLETED 8/19 – An additional 300 seats have been added to the Jeremiah Chapel.

Warren and Betty Wiersbe Library and Reading Room
COMPLETED 8/19 – The Library houses the vast personal library of one of the foremost Bible teachers, professors and authors of the 20th century.
